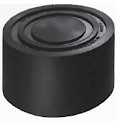Model dB-RIS - Roll Out Floating Floor System
Model dB-RIS
Concept of Floor Isolation
Floor isolation systems are incorporated into building design to minimize floor impact noise and airborne sound transmissions. Additional designed floor slab is supported by resilient mounts installed on the structural main slab. The design of an effective isolation system is dependent on several factors including:
· Required noise criteria to achieve.
· Mass & Stiffness of the structural slab,
· Isolation mount natural frequency and damping characteristics,
· Space or Air gap,
· Design of the floated slab,
· Control of sound flanking paths.
Creating air gap between the main and floated floors while decoupling the two floors with the appropriate resilient mount effectively reduce noise transmission. Airborne and impact noise transmissions are greatly reduced between the room incorporating the floating floor system and other floors of the building. Our floating floor systems offers the largest variety of isolation mounts to fit specific applications. These include resilient neoprene or natural rubber pads. Our floating floor systems have high performance of Sound Transmission Class (STC) and Impact Insulation Class (IIC).



 Contact Us
Contact Us Model dB-RIS Technical Details
Model dB-RIS Technical Details